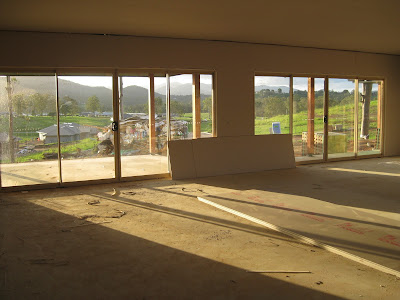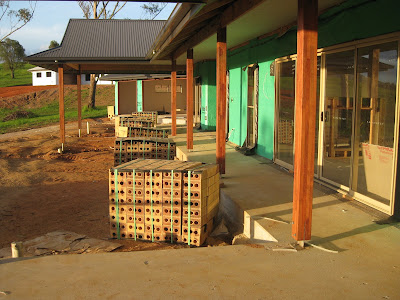We visited the site late Saturday afternoon and were amazed yet again at the weeks progress.
All the bricks ready to go......
Guest Room - dirty windows!
My entrance way niche, I've measured the planned artwork for this space and it's going to work perfectly!
Study
Fireplace
Niche in Main Bedroom Hallway/Entrance Way.....
We are still not sure what to do with this space, I'm sure it will become the place for Keys, Wallets & Handbags, but I'm also thinking of putting in some glass shelves.... any ideas?
There will be timber framed double glass doors in this entrance to the Main Bedroom too.
My WIR
Where my kitchen will go, and the two fixed glass windows I've gone over and over again in my head!
View from the Big Room/Kitchen
Other end of Big Room, the left side where the fireplace is will have occasional chairs, a big fluffy rug, and hopefully shelving either side to create a library space. The right side will be the dining room where I'll hand the second pendant pendant light featured here.
And I'll throw in this sunset to sign off
We are off to Topories at Beaumont House on Sunday for lunch to celebrate a belated 5 year anniversary, so no doubt we'll visit the 'House' (I've had to change from saying the 'Block') after lunch.
Bye for now,
Cherie













How exciting, you can walk around and start to picture where you want to place everything. ;-)
ReplyDeleteWOW!!! Your house is looking so awesome & sounds like its coming togethor just how you have imagined it...Well done...I love the idea of your chairs in front of the fireplace & a library, very cosy!!!
ReplyDelete